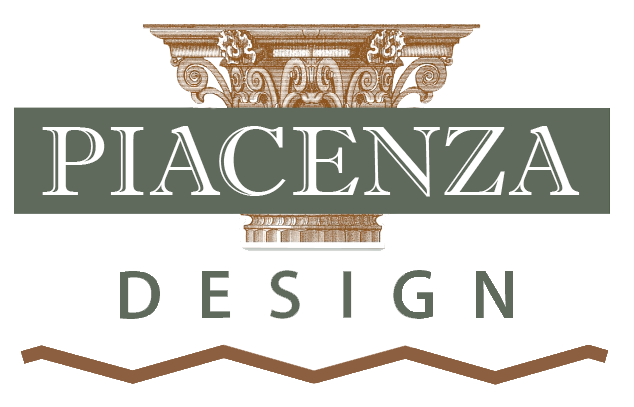
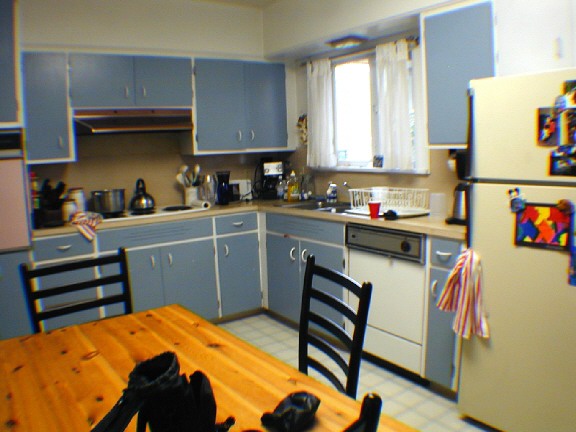
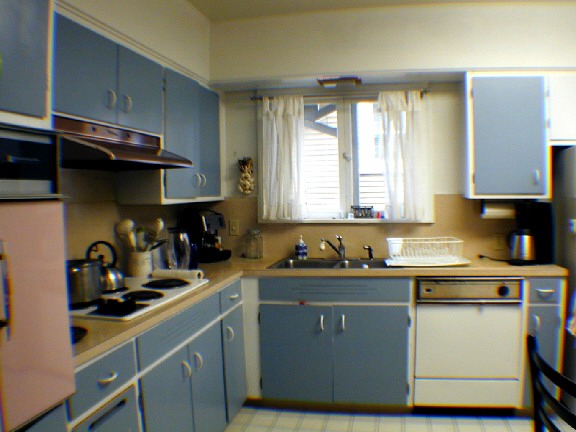
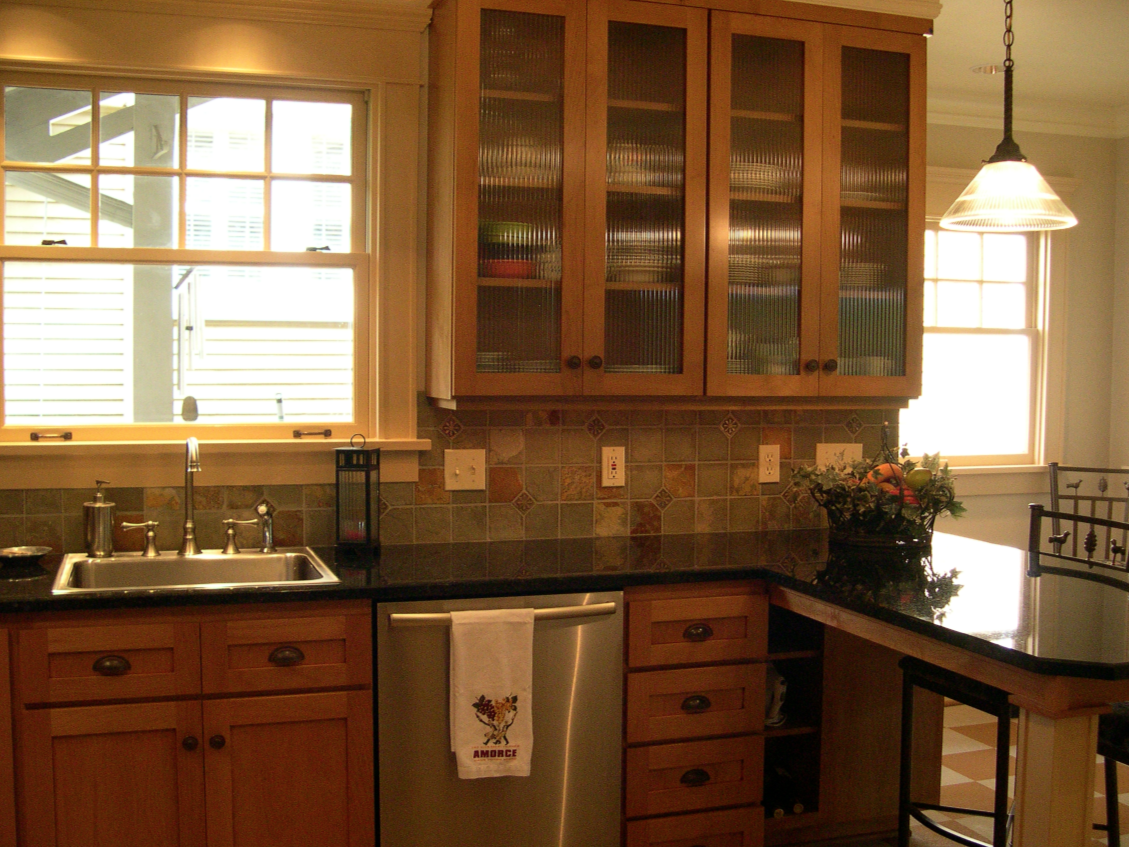
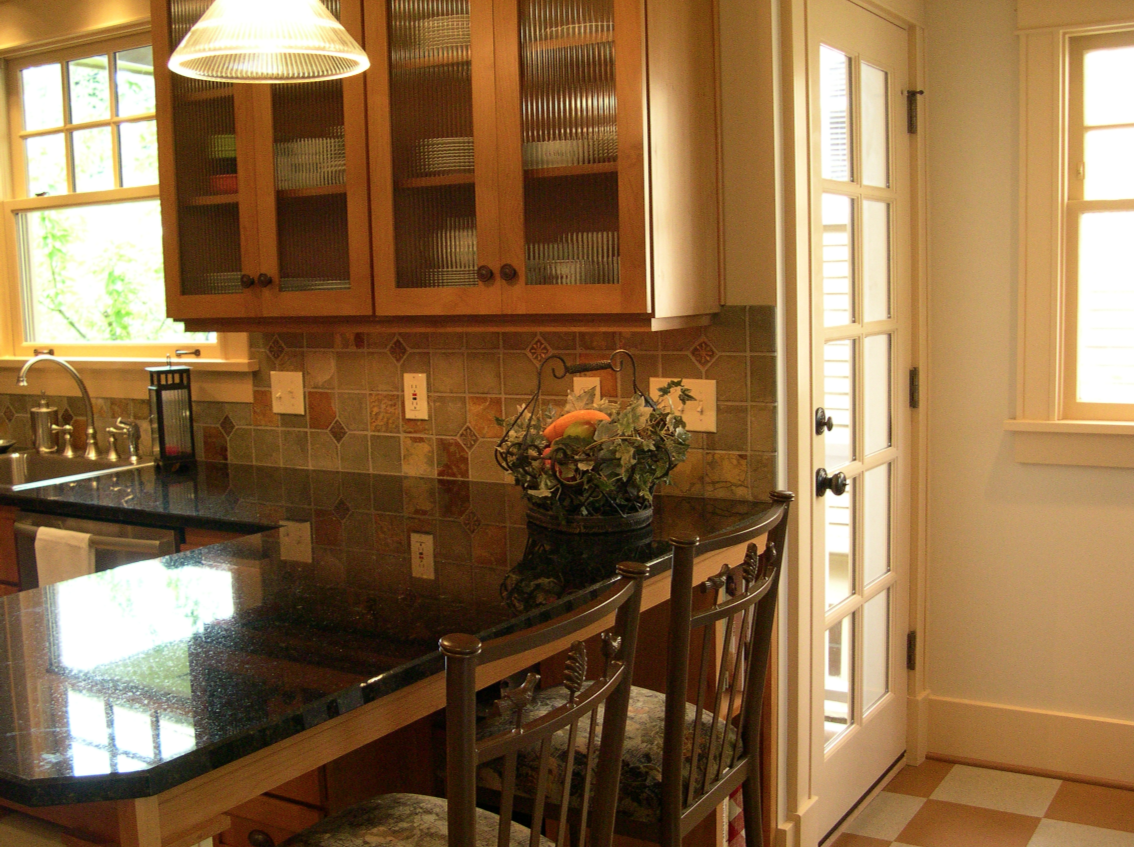
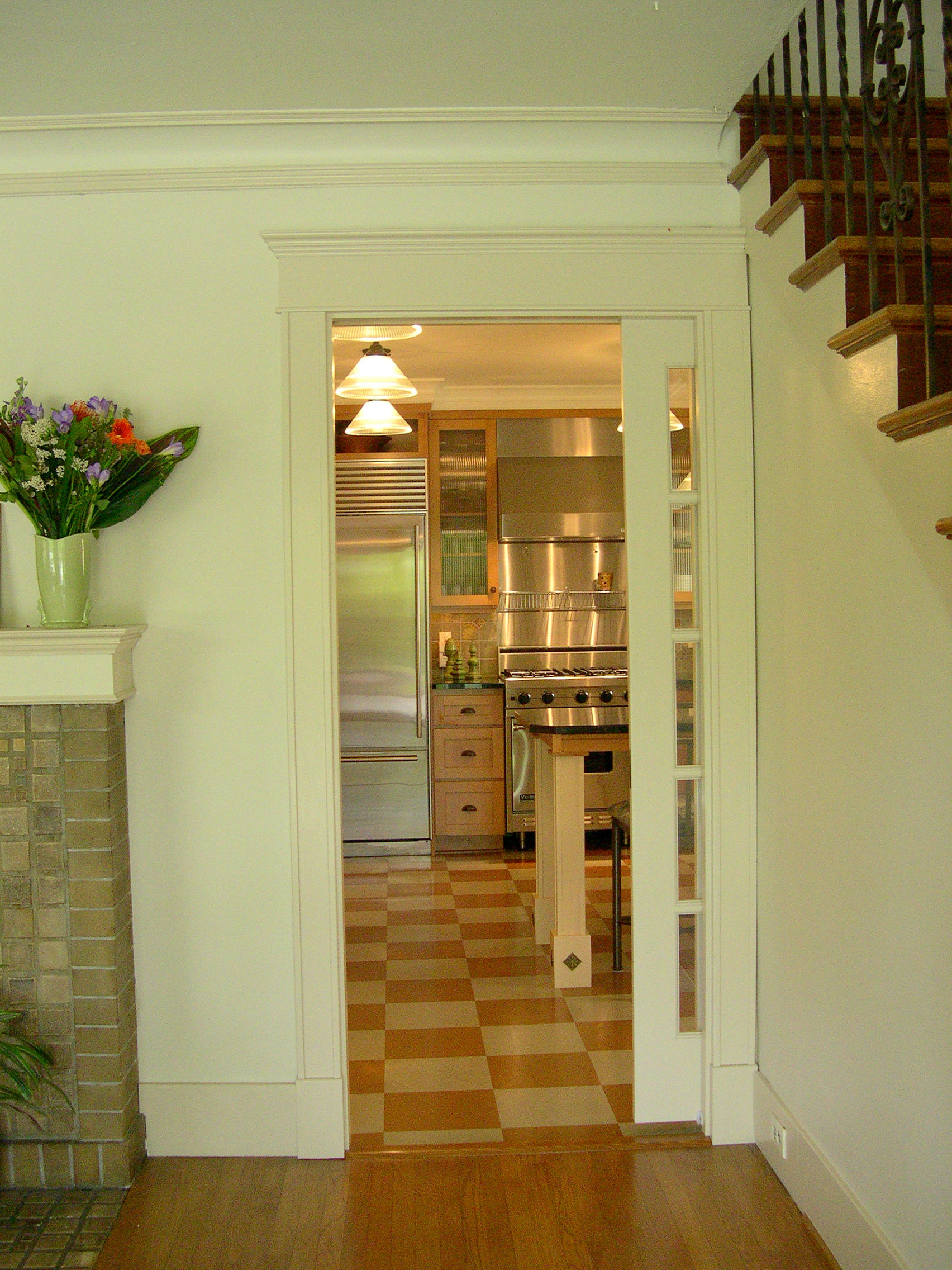
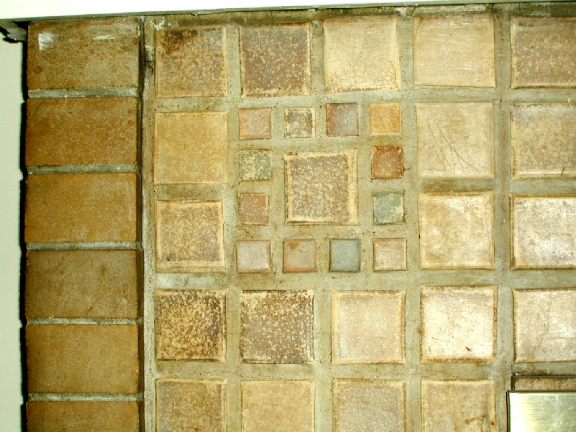
Kitchen: Warmth and Texture
Client Objectives
- Update appliances and surfaces
- Improve traffic flow
- Brighten the room
Our Approach
The new layout of cabinetry and eating space was designed for the lifestyle of this active family. In the original flow, one had to pass through the living room and dining room, then cross the hall to reach the kitchen! The addition of a door offers the family easier access to the kitchen from the front of the house.
The palette of the kitchen was chosen to relate to the colors found on the original fireplace tiles.
Client Quote
"Every time we walk into our beautiful kitchen we're thankful that we met Jann! She offers something you don't find everywhere - inspiration. We told her we wanted a 'warm and inviting kitchen'. From that, she created this richly inviting room by coordinating colors and materials that related to our home's history, our heritage, and how we live. Plus, throughout the process, she was responsive, organized, and direct, yet always friendly and easy to talk to. We sincerely appreciate the wonderful job she did for us."
-The Yamamotos
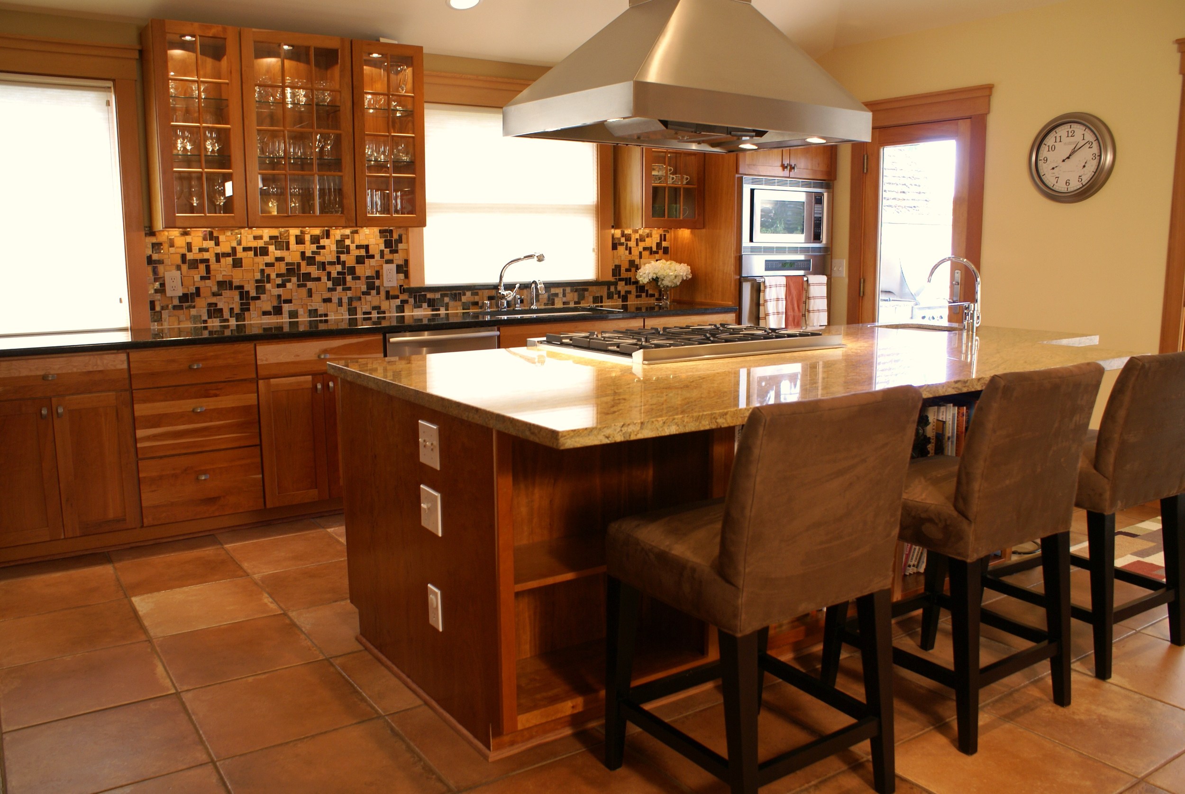

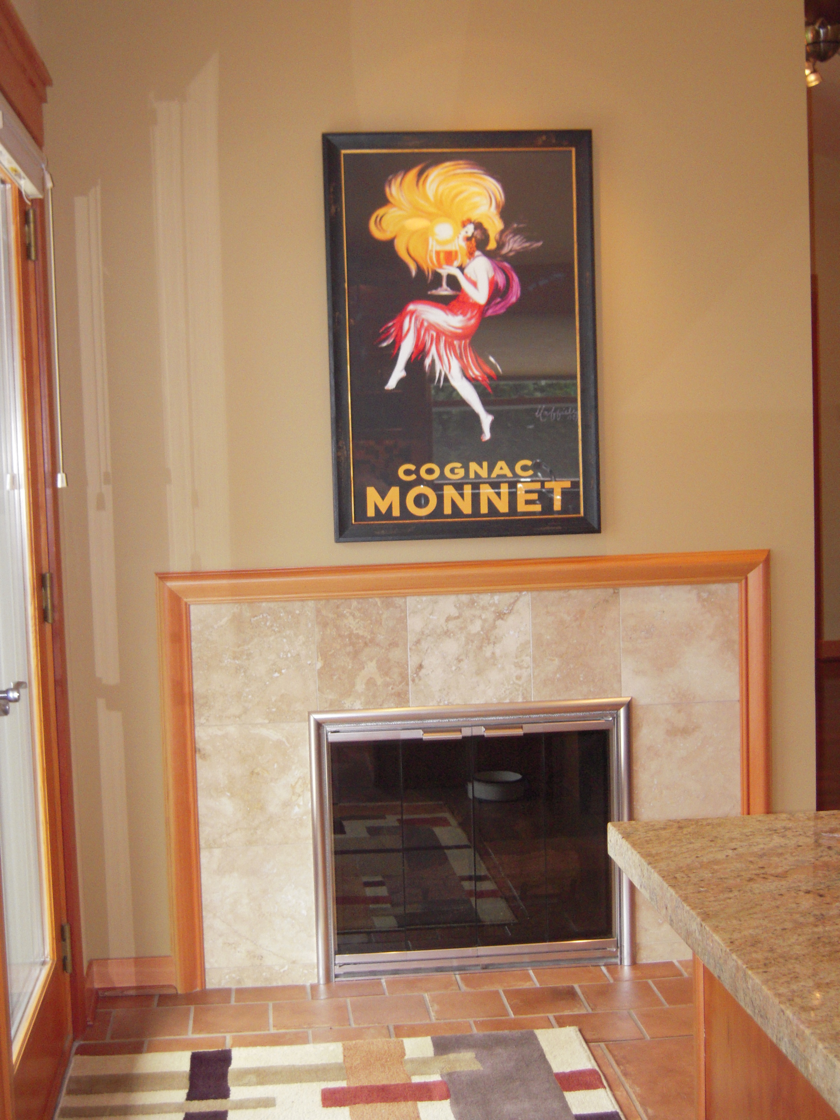
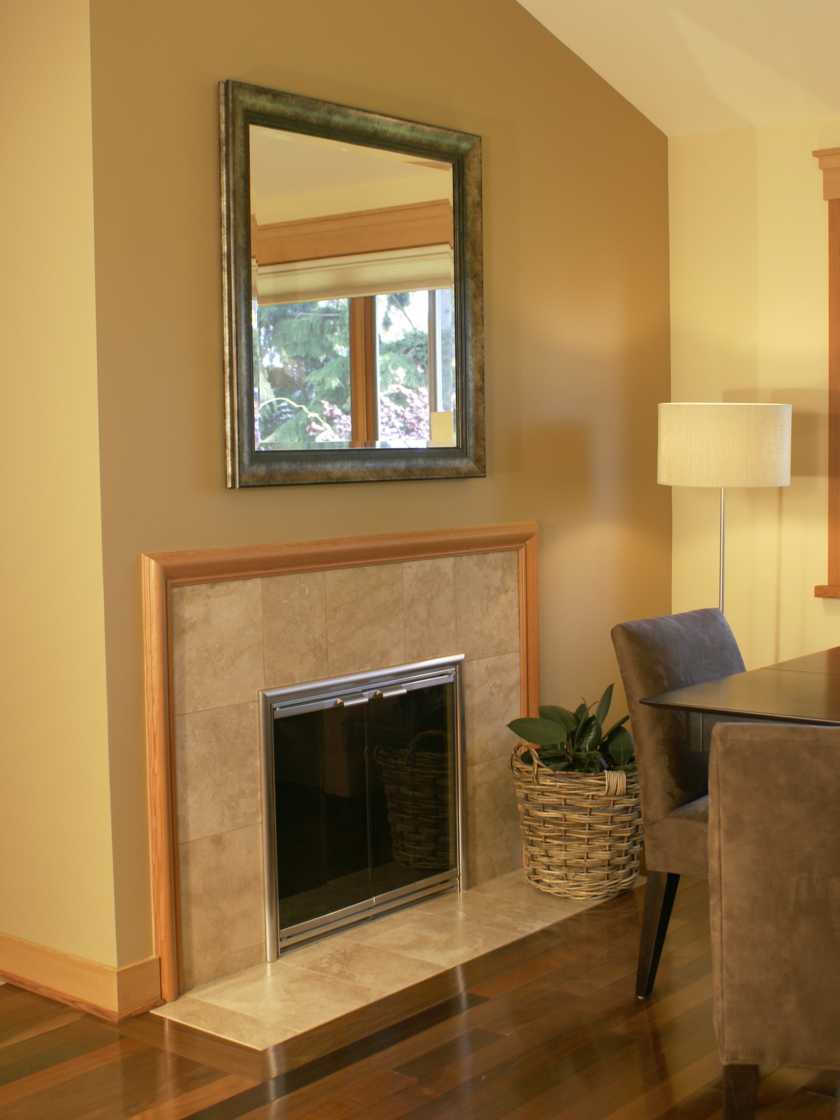
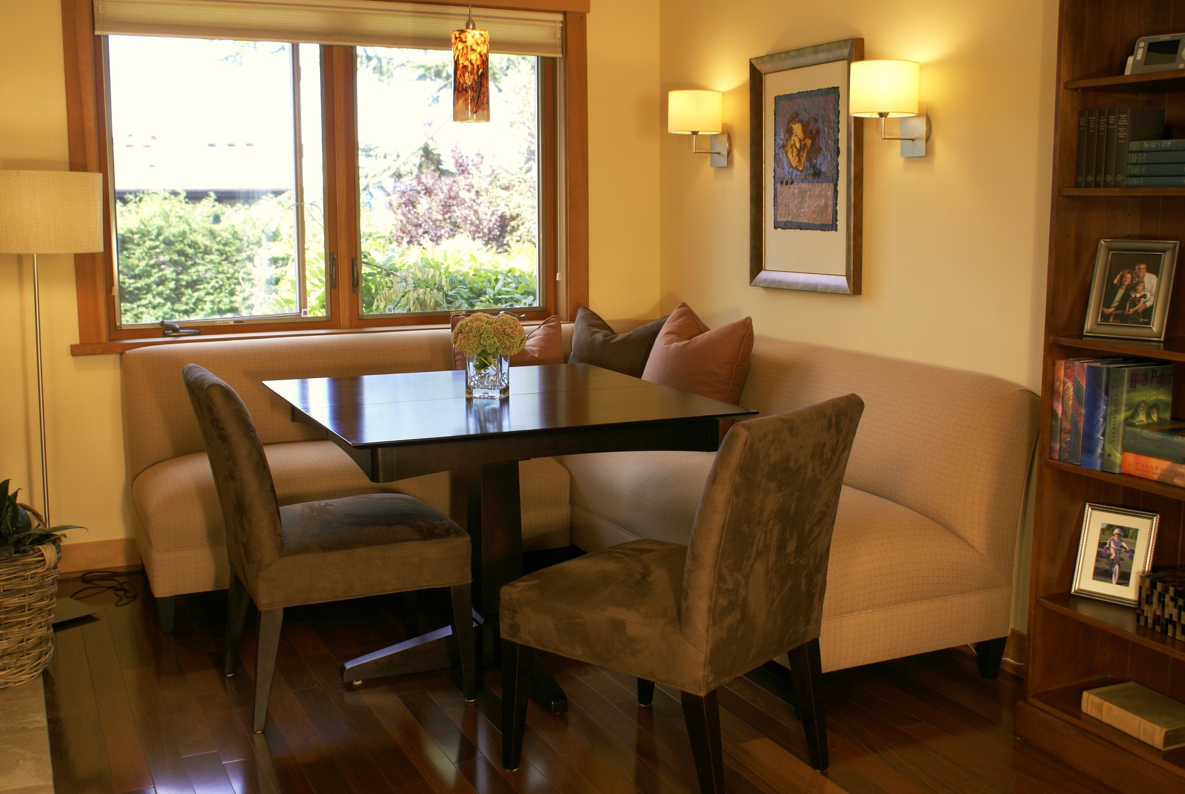
Kitchen: Contemporized Craftsman
This mid-century home had been partially remodeled using Craftsman-era touches. The owners liked some of the finishes but wanted to change others.
Client Objectives
- Open up living room to the kitchen in order to create more of a "Great Room" flow
- Update fireplaces
- Redecorate
Our Approach
We opened up some walls; designed a new eating area with custom banquette; updated some surfaces;added lighting fixtures; changed the wood flooring; gave the master bath a mini facelift; updated 3 fireplaces; created a new color palette for the entire home; completely redecorated, including custom designs.
View the full project in our Showcase Homes Gallery
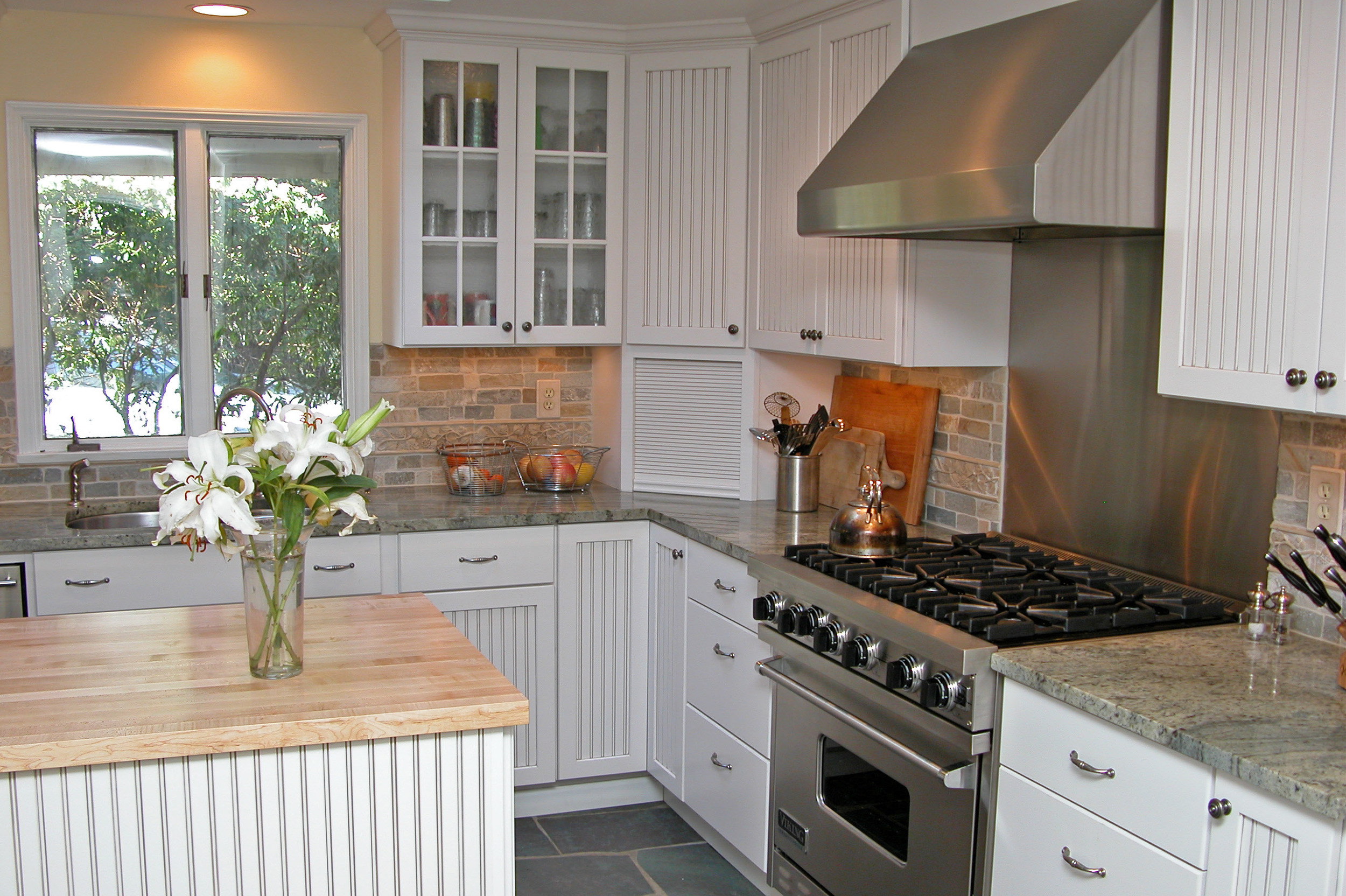
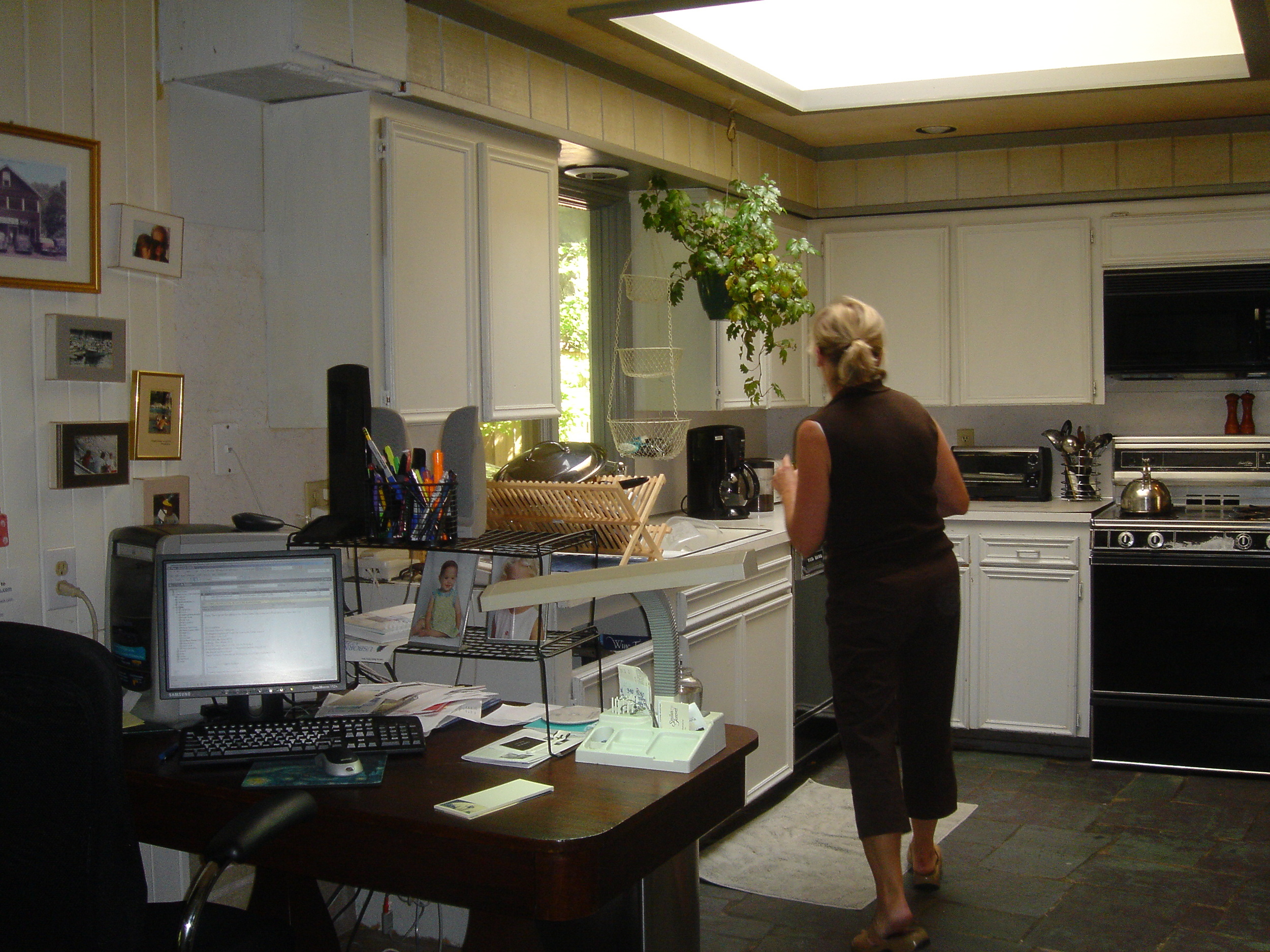
Kitchen: Bright and Natural
Client Objectives
- Bring the never-remodeled kitchen into the 21st century
- Integrate professional quality appliances
- Create room for 3 generations to gather together
- Lighten and brighten
Our Approach
Color and Light
The style and color of the cabinets, granite and tile backsplash were chosen to complement the rusticity of the original slate floor. A second skylight was added over the comfortable seating/fireplace area, adjacent to the kitchen proper, which really brightened the space.
Appliances
A combination of professional-grade appliances, granite and maple butcher block make the preparation of gourmet meals a breeze, even with family and guests gathered around.
A sleek new pantry/broom closet beautifully solved a chaotic storage problem.
Client Quote
"Jann's eye for what will 'work' is uncanny. She brought ideas, listened carefully to our response, and then refined the ideas. We started with a room that we agonized about remodeling and ended up with a project that we could get very excited about. Every morning now, we get up ... go into the kitchen and are absolutely delighted with the results. Also, she's an easy person to work with, and that was really important to us."
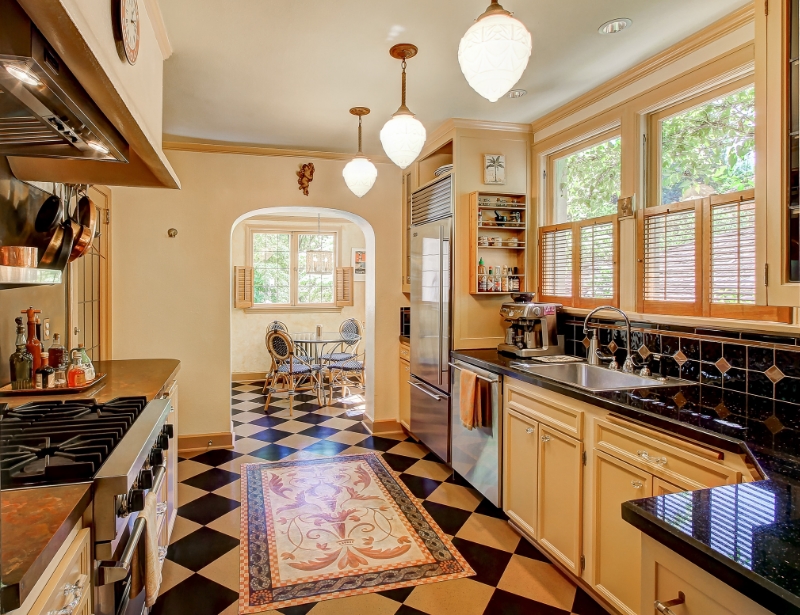
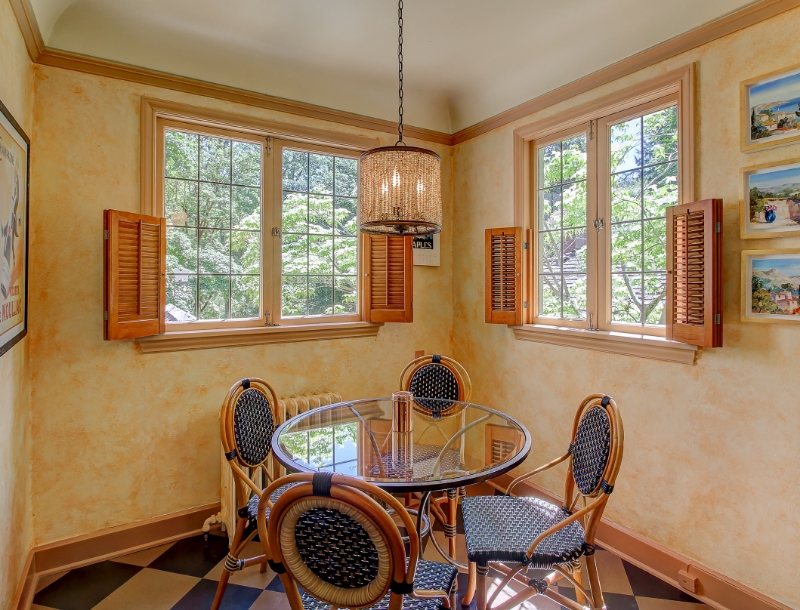
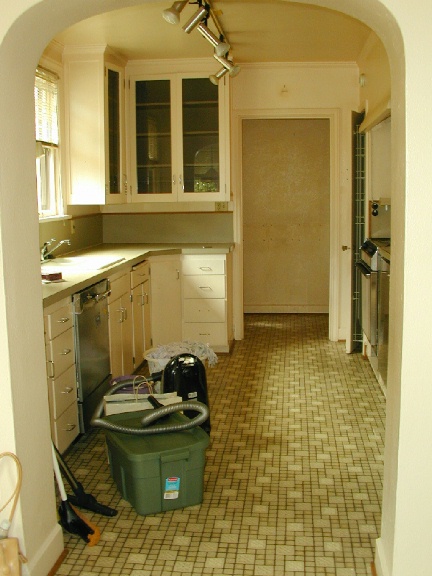
Kitchen: 1930 Vintage Home
The Challenge
The kitchen in this home was sadly in need of updating. Though a fairly compact galley-style kitchen, it is highly efficient.
Our Approach
In keeping with the French style of the home, we created a bistro atmosphere in the kitchen by installing black and white floor tiles, wood shutters, painted cabinets, vintage reproduction light pendants, and lots of copper.
